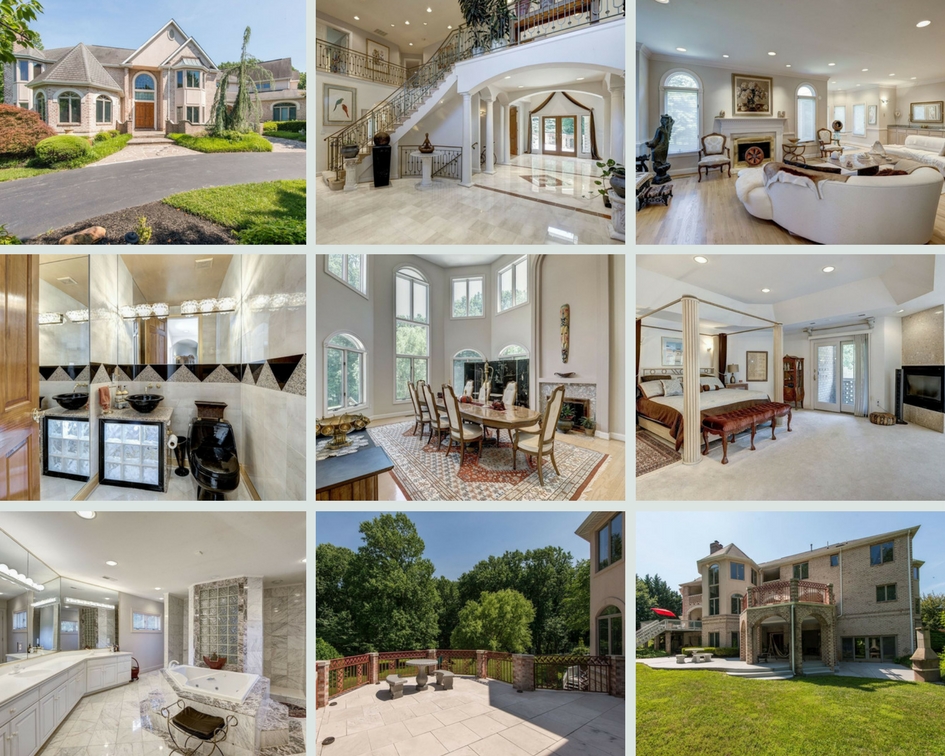This impeccably designed, top quality residence sits privately on 5.5 acres in the secluded Oak Hill Estates community. The spacious 10,000+ finished SF interior boasts a dramatic 2-story foyer with sparkling Travertine marble floors; sweeping curved staircases; soaring 2-story ceilings; formal living and dining spaces not limited to a magnificent sun room that doubles as an office/lounge space; elegant living room with wet bar; spectacular gourmet kitchen with granite counters, island, large, walk-in pantry and breakfast room. Bask in the sun-filled floor plan with countless, oversized windows beaming rays of natural sunlight through every angle; gleaming hardwood floors; 5 fireplaces; 2 balconies; an expansive wooden deck and 2 Flagstone patios; expertly crafted crown molding; oak floors; custom light fixtures throughout; main level in-law suite with en-suite bath and private patio access. The upper level offers a royal master suite with private entrance, sitting room, office, a fabulous walk-in his & her's closet with sink/vanity and a stunning spa bath lined with designer marble tiles; along with 3 additional upper level bedrooms with en-suite baths, a jack and jill bath, steam shower and ample closet space. The walkout, lower level encompasses, an au pair/ guest suite that features a separate entrance, wet bar, steam room, sauna, recreation rooms, ample storage space and an expansive manicured backyard that leads to a private, wooded oasis. This home is quite the entertainer's dream and can be all yours!! Schedule your private tour today.
General Information:
6 Bedrooms + 6 Full Baths + 3 Half Baths
Year Built: 1996
Legal Subdivision: Colesville Outside
Lot Size: 5.58 acres
Total Finished Square Footage: 10,517SF
Estimated Taxes: $13,068
Schools: Cloverly ES, Briggs Chaney MS, Paint Branch HS
Price Available Upon Request.




